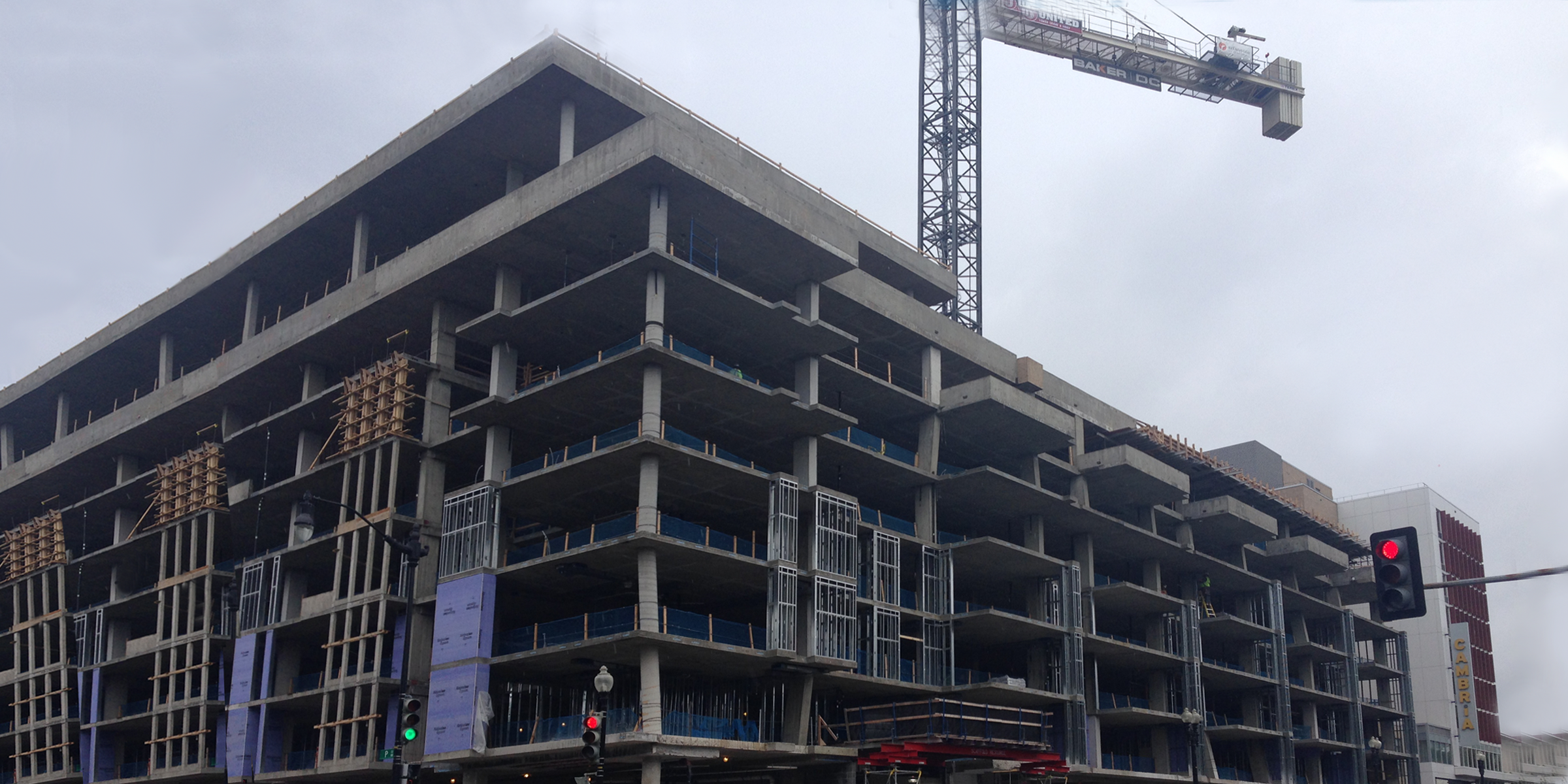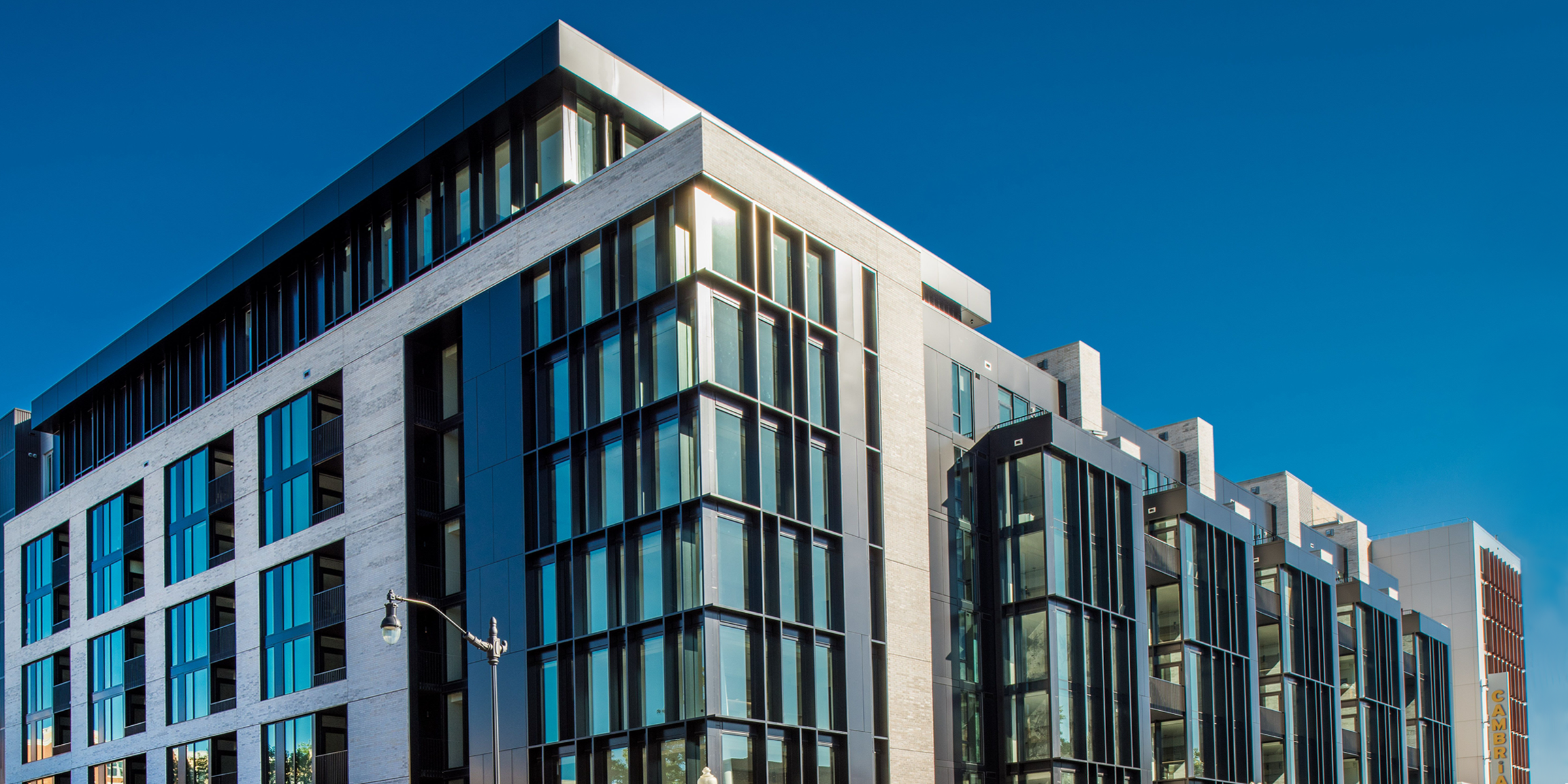The last piece of Roadside Developments prized O street Market Project
The L-shaped building, one of four connected towers that make up the 1 million-square-foot City Market at O, occupies the block of 9th and P streets NW in the District. 880 P Street is a 142-unit luxury apartment building with 360-degree views, oversized balconies and floor-to-ceiling windows.
Made of white brick and black framework, the final building includes “fins” that extend from window bays to provide more privacy for residents. PCC installed 35,000 sq.ft. of custom curtainwall, windows, doors and interior glass. Additional scope items included composite metal panels on the street façade, single skin panels on the courtyard and roof and a decorative all glass feature wall inside the penthouse community space.
Due to the non- standardized sizes of each floor and opening, multiple reviews before and during construction were conducted to ensure the key sight lines around the building were maintained. PCC highlighted the façade with 12-inch-deep mullions at each multi-story curtainwall. PCC installed a window wall system and knife blade style snap cover on the P Street and courtyard locations. Through field coordination with the mason, our team fabricated each piece onsite to picture frame two floors at a time.
Just in-time material deliveries were critical in meeting the schedule as P and 9th streets provided minimal on-site storage, and busy traffic. Team PCC worked in multiple zones of the building daily to assure the complexities of the project were met. This project earned an award in the “Multi-family” project category at the 2018 Residential Design Awards.





